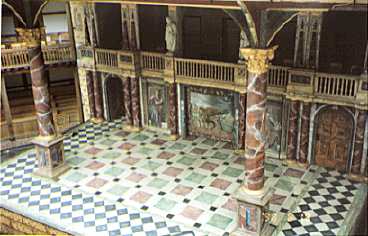The New Globe
Standing within two hundred yards of the site of the original Globe, the New Globe opened in London in 1994, and now offers a full season of performances.
The building attempts to recreate the second Globe as completely as possible. The architects used traditional materials and building techniques throughout -- walls supported by oak beams, lime plaster on the outside, and a thatched roof. The almost circular appearance is achieved by the construction of twenty "bays," each three storeys high.
The stage, its pillars, and the Frons scenae, the front of the tiring-house at the back of the stage, have been designed as "best guesses" from available evidence. Earlier theaters based on what was then known of the original Globe tended to assume that the building looked rather like a Tudor mansion, with characteristic exposed beams; evidence from such sources as the Swan diagram and contemporary descriptions of the theater make it clear that the interior was sumptuously carved and decorated, as is the case with the New Globe.
- Some recent evidence on which the design of the New Globe is based.*
- The New Globe Internet site provides updated information about the theater and its program of performances.
- The other theater on the Globe site.
Footnotes
-
Recent discoveries
Two major sources have provided additional information about the size and structure of the original Globe.
- John Orrell [[ No such link ]] looked more closely at Wenceslas Hollar's "Long View of London" (1647), and was able to calculate the angles and relative heights of the Globe as it was shown in the drawing.
- The foundations of both the Rose and the Globe have been discovered, and excavated sufficiently to give more precise information on the size of the buildings, and the number of sides, or bays, they had for spectators.
