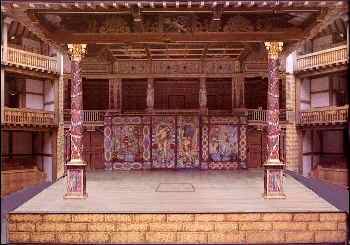The parts of the stage
The stage was flexible, allowing quick changes of scene as actors moved from one door to the other, carrying any props they needed.
Click on the parts of the stage to learn about them.
Where are you sitting?
Your view in this image is as if you were in the "twopenny galleries." You have paid twice as much as the groundlings, who would be massed in front of the stage, but the best seats are beside (and perhaps behind) the stage from your point of view.
How accurate is this reconstruction?
Much of the reconstruction here is conjectural. Go to the page that explains what we know, and what we guess about the stage.
Footnotes
-
The heavens
The "heavens" were above the stage, and were decorated with stars (not included here). A throne could be let down by pulley; in The Tempest, Juno "descends" in a chariot of some kind (4.1.72).
-
The Upper Stage
The upper stage was used for such scenes as those on the walls of defended cities, or Juliet's balcony. The angle of viewing for some of the best-paying customers was not good, so these scenes usually involve someone leaning over to speak. Some reconstructions show the upper stage projecting a short distance onto the main acting surface.
The Lords' Room
The precise location of the Lords' room (or rooms) is uncertain: it is clear, however, that they were the best seats in the house, costing 12 times as much as the groundlings paid. There is some likelihood that they were the rooms directly over the stage; several early views of the stage show spectators "behind" (from our point of view) the stage.
-
"Within"
Discovery scenes--where Polonius and Claudius eavesdrop on Hamlet and Ophelia, where Polonius' dead body is found, or the Capulets' tomb where Romeo and Juliet die--were probably within some such space as shown here. There is no certain evidence that the curtain illustrated was there, though there was certainly an "arras" behind which characters could hide (Polonius is killed while hiding behind it).
-
The trap door
The trap door would have been used for the grave the "Clown" is preparing for Ophelia. Entrances may also have been made through it: in this reconstrution the Ghost enters and leaves by the trap door; he is from part of the underworld--purgatory--and at the end of the scene he speaks from under the stage.
-
The "orchestra"
In the drawing by Johannes de Witt of the Swan Theatre, the seats labelled "orchestra"-- some kind of preferred seating -- are right beside the stage. They may have been the "gentlemen's rooms" sometimes referred to in the period.
-
Stage entrances
Two main entrances are shown here, as in the drawing of the Swan. A third entrance may have been used as the discovery space "within," between them. The advantage of multiple entrances is that characters could have been entering one while others are leaving, making the scenes flow quickly. Scenes often begin in the middle of a conversation to give the actors time to reach the centre of the stage.
-
Twopenny galleries
Payment of an extra penny allowed members of the audience entrance to the galleries, where they were covered from rain, and where their elevated position allowed a better view. There were benches for them to sit on.
-
Columns
The Swan diagram clearly shows two columns supporting the "heavens" above the stage. Exactly where the columns were has occasioned much debate, but it is clear that they would have offered many opportunities for the actors to "hide" from one another, or to eavesdrop on others.
