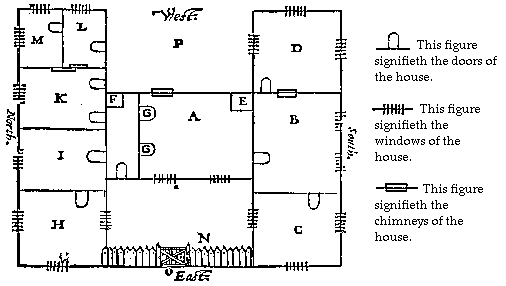The plan of a farmhouse
The illustration is found in Gervase Markham, The English Husbandman (London: 1613-15). From the 1652 edition, University of Victoria Library.
Click on the letters to learn which parts of the house they represent.
More on the design and layout of the farmhouse.*
Footnotes
-
the great hall and dining room
A. Signifieth the great hall.
B. The dining parlor for entertainment of strangers [visitors].
-
An inward closet and a spare room
C. An inward closet within the parlor for the mistress' use, for necessaries.
D. A stranger's [visitor's] lodging within the parlor.
-
Two staircases
E. A staircase into the rooms over the parlor.
F. A staircase into the goodman's rooms over the kitchen and buttery.
-
The screen and a cellar
G. The screen in the hall. [Click for an example in a noble household.]
H. An inward cellar within the buttery, which may serve for a larder.
-
The larder and kitchen
I. The buttery [a larder where dairy and other foods were stored].
K. The kitchen, in whose range may be placed a brewing lead, and convenient ovens, the brewing vessels adjoining.
-
The dairy and milkhouse
L. The dairy house for necessary business.
M. The milkhouse.
-
The fence and pump
N. A fair sawn pale[ing fence] before the foremost court.
P. A place where a pump would be placed to serve the offices of the household.
-
More on the layout of the farmhouse
Now you shall further understand that on the South side of your house, you shall plant your garden and orchard, as well for the prospect thereof to all your best rooms, as also your house will be a defence against the northern coldness, whereby your fruits will much better prosper. You shall on the west side of your house, within your inward dairy and kitchen court, fence in a large base court, in the midst whereof would be a fair large pond, well stoned and gravelled in the bottom, in which your cattle may drink, and horses when necessity shall urge be washed; for I do by no means allow washing of horses after instant labour. Near to this pond you shall build your dovecote, for pigeons delight much in the water; and you shall by no means make your dove house too high, for pigeons cannot endure a high mount, but you shall build it moderately, clean, neat, and close, with water pentisses [over-hanging eaves] to keep away vermin. On the north side of your base court you shall build your stables, ox-house, cow-house, and swinecotes, the doors and windows opening all on the south. On the south side of the base court, you shall build your hay barns, corn barns, pullen-houses for hens, capons, ducks, geese; your French kiln, and malting floors, with such like necessaries: and over cross betwixt both these sides you shall build your bound hovels [connected sheds], to carry your pease, of good and sufficient timber, under which you shall place when they are out of use your carts, wains, tumbrels [dung carts], ploughs, harrows and such like, together with plough timber and axletrees [frames and axles], all which should very carefully be kept from wet, which of all things doth soonest rot and consume them. And thus much of the husandman's house, and the necessaries thereto belonging.
